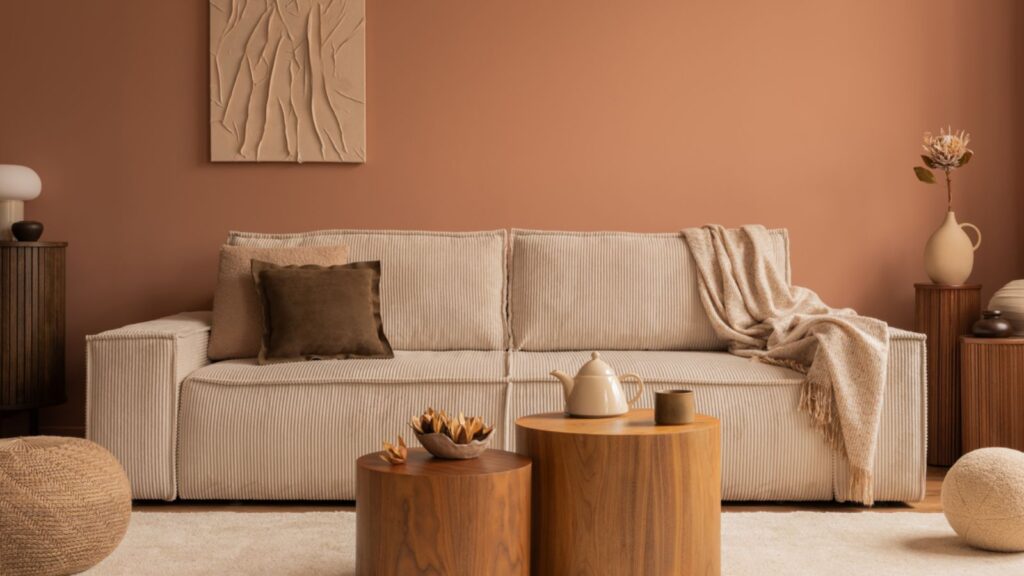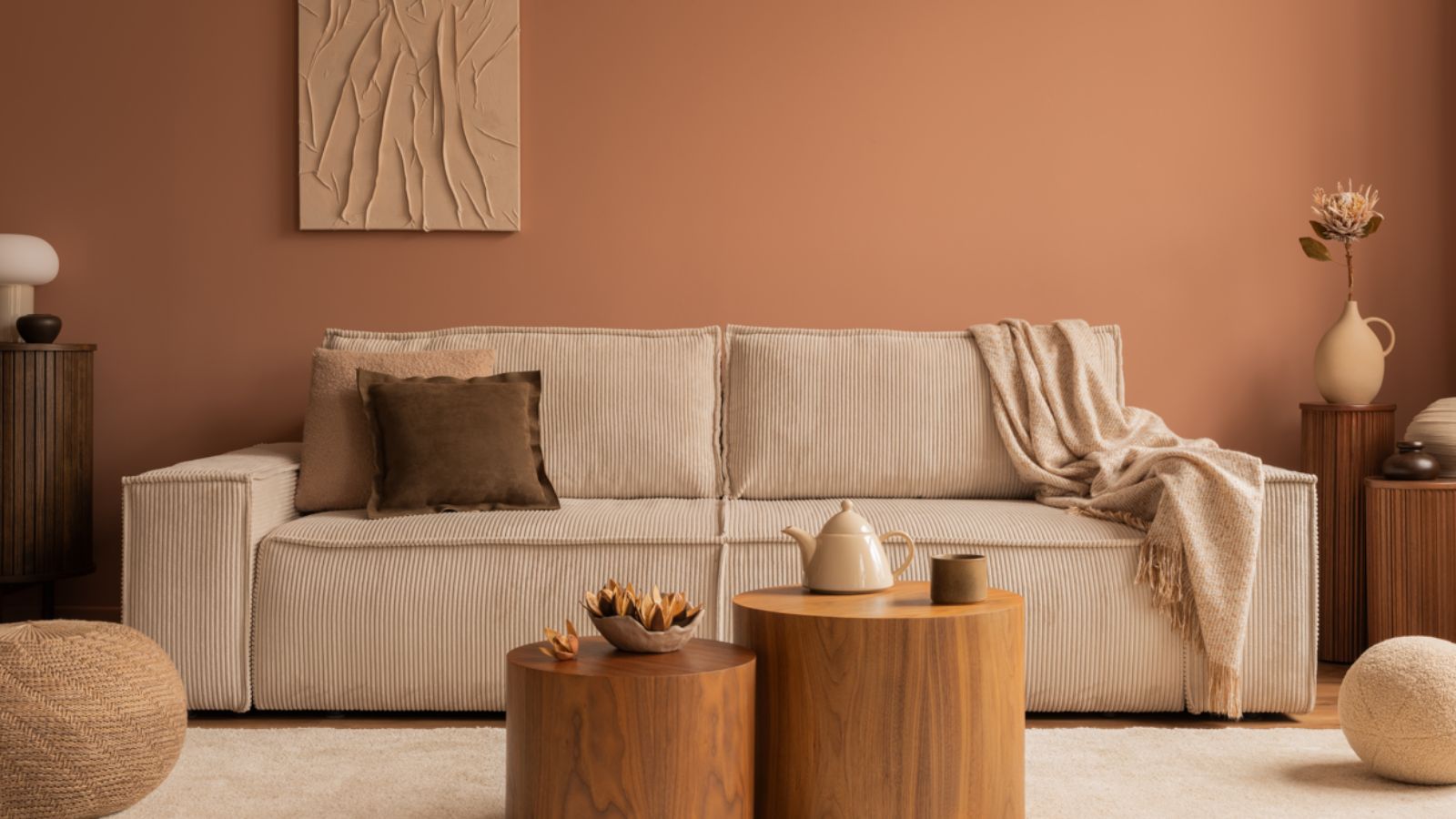The need for extra room is shared by the majority of homeowners. There are, however, numerous methods for locating it, and there is much more to add additional space than simply constructing a box on the rear of the house. It's critical to look into options for both giving what you have a more expansive look and feel and actually increasing your home. You might be astonished to discover that a simple rethinking of what you already have will provide you with what you require.

Work With What You’ve Got
In general, the order of cost-effectiveness when it comes to selecting the extra space you require is in-up-out-down. ‘In' refers to the existing space, ‘up' could be Loft Conversions, ‘out' could be an expansion, and ‘down' could be a basement. So the most cost-effective method to find what you're looking for is to seek within what you already have.
It's amazing how often it's feasible to find great more space and change home with very little building work by remodeling and rearranging spaces and making the best use of the square feet taken up by corridors, hallways, and under-stairs regions, and landings.
Go Up
Going up is the second most cost-effective option to add considerable quantities of additional room.
A loft conversion is the most usual and popular way to accomplish this. Lofts can be particularly cost-effective since there are no ground works or underpinnings to worry about, and it is often possible to add a full extra level to a house without the need for a planning application.
Loft conversions and loft extensions are ideal for adding bedrooms and bathrooms, but they are also popular for creating a home office.
Extend
Next is an extension to the back or side of your home.
While the requirement for new foundations makes this a more expensive alternative than a loft conversion, if the extra room you require is on the ground level, such as for a larger kitchen or living area, an extension may be the best option.
When building an expansion, it is critical to consider the arrangement of the entire floorplan, not just the extension. All too frequently, a box is built to the back of a house without considering the impact on the existing rooms, resulting in a dismal center region far from any windows – therefore always consider this. Kitchen extensions are the most common kind of extensions built onto the home, using a 3d kitchen planner is a common strategy used in order to plan the layout of the extension and make concessions for lighting and ventilation so that the original space flows naturally into the newly extended sections.
Go Down
Although expanding a room with a basement is often the least cost-effective choice in terms of price per square foot, it does not always represent poor value. In many circumstances, all other choices have been exhausted or are impractical, and in areas where property values are high enough, a basement addition can add significant value to a home.
The key is often to thoroughly consider how the extra space will be used. If you want a home theatre or a gym and sauna, lots of light may not be necessary; however, if the space is intended for a kitchen, living room, or bedroom, the trick is frequently to design it so that it seems as un-basement-like as possible. Of course, you may wish to wish to employ the services of someone like this company offering basement waterproofing in Quad Cities to make sure that the space will be water-tight and reinforce the foundations that your home is built on so that you can be confident that your home will be safe.
Assess The Space You Have Already
Because the most cost-effective area to locate more space is within your current home, a smart place to start is to try to identify those rooms within your home that are not working well and those that are under-utilized.
Corridors, hallways, conservatories, landings, and under-stairs areas are common locations that do not make the best use of space, but you should also assess whether all of your rooms are the appropriate size. If you have a larger-than-necessary living room and a small dining room, you may merge the two to maximize space for both; or if you have a basement that is currently sitting empty, you could call in a Basement Refinishing company to remodel the space into another kitchen, bedroom, or living area.
Lofts attached to garages that have become just trash stores, and garden sheds or outbuildings that may be used are examples of underutilized spaces.
Have Structure
The costs of demolishing any wall in a house, load-bearing or other, are usually incurred in the relocation of services (radiators, power points, and light switches) as well as the repair of floors, walls, and ceilings, as well as plastering and redecorating. The fact that a structural wall may also require a piece of steel is frequently merely a minor distinction. So free up your mind, consider any wall fair game, and if it makes for additional room, it will usually be well worth it.
Add More Daylight
Daylight may be a fantastic expander of household space. If you flood a dark space with light, it will often feel twice as big. Consider where the light is coming from as well. The greater the angle from which the light enters, the more powerful it tends to be, therefore roof windows and windows that extend right up to the ceiling are excellent techniques for flooding your home with magnified daylight.
Get A Good Look
Searching for ‘layered' vistas with depth is a particularly useful method. This refers to views in which the inhabitant is gazing from one place, across or through one or more other areas (which could be various zones within an adjoining space, or through sets of doorways or openings) to a destination, typically a garden or outdoor courtyard. Finding such layered vistas will not only generate an uplifting and inspiring atmosphere inside but will also improve the sensation of space.
Open Plan Living
‘Overlapping zones' is a terrific method that not only improves the illusion of space but also provides more physical space within your home. By removing the separating walls and building a creative, lightweight staircase, three separate little rooms on the ground floor: a sitting room, a dining room, and a tiny kitchen can easily be overlapped, creating tiered perspectives and bringing daylight flowing into the depth of your home.
These tips should help you to create more space in your home. You don’t always need to move in order to gain more space. In fact, you can often create the space you want where you are and save money in the long run from not moving. Do you have any other tips that could help? Please share a few in the comments section below.

Comments are closed.